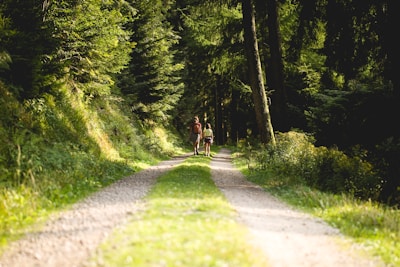Welcome to Beacon Hill North
A harmonious blend of urban convenience and suburban tranquillity.
In terms of family living, Beacon Hill North stands out as a safe and nurturing environment. The neighbourhood boasts well-maintained parks, green spaces, and tree-lined streets that provide ample opportunities for outdoor recreation and peaceful retreats. The community takes great pride in its dedication to maintaining a family-friendly atmosphere, offering quality schools, recreational centers, and healthcare facilities in close proximity. The presence of these amenities ensures that children have access to exceptional educational opportunities and a wide range of extracurricular activities.
Owning a home in Beacon Hill North provides long-term advantages and potential for growth. The neighbourhood is characterized by a diverse range of housing options, including single-family homes, townhouses, and condominiums, accommodating various lifestyles and budgets. The real estate market in Beacon Hill North has historically demonstrated stability, with property values consistently appreciating over time. This makes it an appealing destination for homeowners looking to invest in a property that offers both comfort and long-term value.









