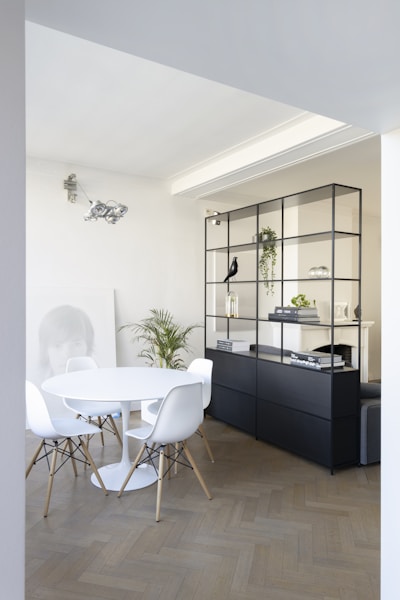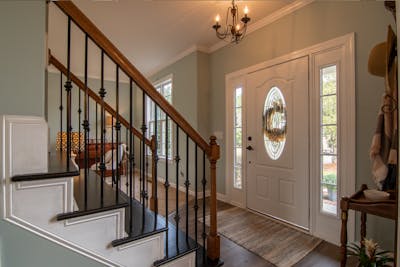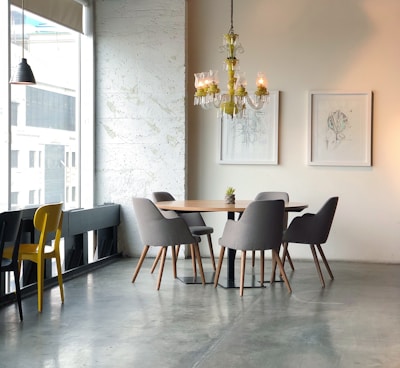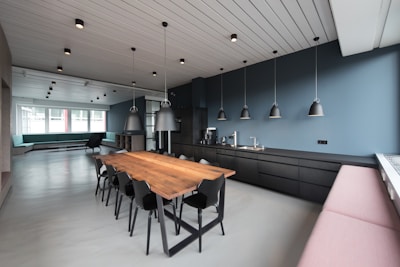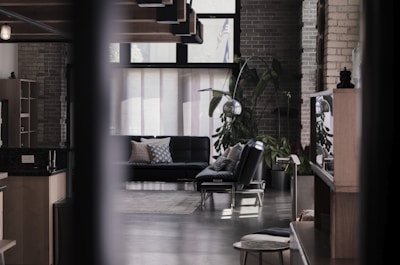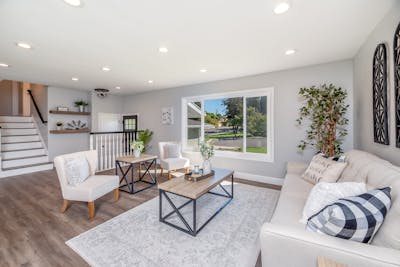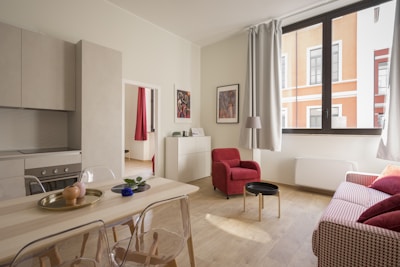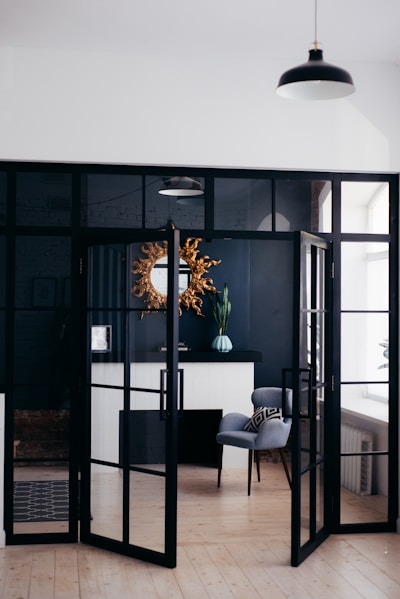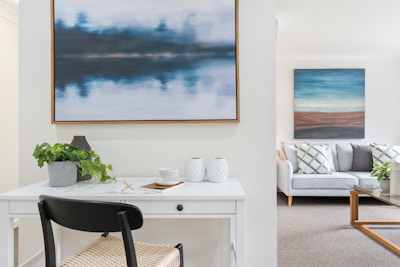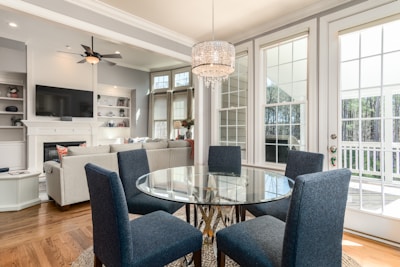Explore
A community busting with character
Welcome to Orleans, a vibrant and diverse community bursting with character and charm! Nestled in the eastern part of Ottawa, Orleans boasts a unique blend of English and French influences, making it the city's main bilingual area.
Innes Road, a bustling thoroughfare, is the heart of commercial activity in Orleans. Here, you'll find a wide array of shops, boutiques, and malls, making it a shopaholic's dream come true! Whether you're searching for the latest fashion trends, quirky gifts, or everyday essentials, Innes Road has got you covered.
For foodies, Orleans is a culinary delight! The area is dotted with cosy cafes and restaurants, each offering a tantalizing assortment of cuisines from around the world. From French bistros to fusion eateries, there's something to satisfy every palate. And of course, no visit to Orleans is complete without savouring some delicious poutine – a quintessential Canadian dish – at one of the local eateries.
Parents can rest easy knowing that education is a top priority in Orleans. The community boasts an excellent selection of schools in both English and French, all committed to providing a nurturing and stimulating learning environment for students of all ages.
As for outdoor enthusiasts, Orleans is a haven of green spaces and parks. Whether you prefer leisurely strolls, picnics with friends, or engaging in sports and activities, the parks in Orleans cater to all. Visiting Petrie Island is an absolute must for nature lovers, with its picturesque beaches and wildlife-rich trails, offering a serene escape from the hustle and bustle of daily life.
If you're looking to immerse yourself in arts and culture, St-Joseph Boulevard is the place to be. This charming area is brimming with art galleries, theatres, and community centres, all celebrating the rich heritage and creative spirit of Orleans.
With a lively atmosphere and a warm and welcoming community, Orleans, Ontario, is the perfect place to call home. Its bilingual nature adds an extra layer of richness and diversity, making it an inclusive and embracing destination for all. Whether you're here to explore the hubs, indulge in mouthwatering delicacies, or simply enjoy the great outdoors, Orleans promises a delightful experience you won't soon forget. A perfect place to set roots and call home.

