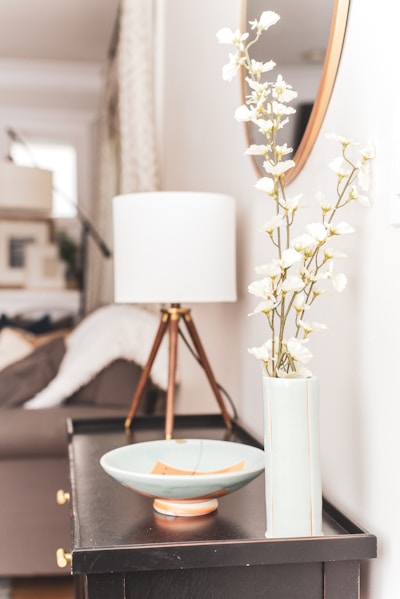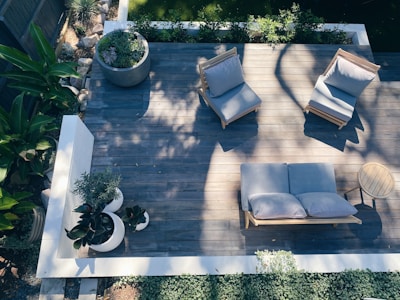Wateridge Village is ideally situated minutes from downtown Ottawa, with easy access via the Aviation Parkway and Montreal Road corridor. Surrounded by established neighbourhoods like Rockcliffe Park, Rothwell Heights, and Carson Grove, residents enjoy proximity to top-tier amenities, including the St. Laurent Shopping Centre, Ottawa Train Yards, and Montfort Hospital. With OC Transpo stops within the community and the Blair Transit Station nearby, commuting is a breeze, while pedestrian-friendly streets and cycling paths connect you to the scenic Ottawa River and National Capital Commission parklands.
THE NEIGHBOURHOOD
WATERIDGE VILLAGE
Nestled just 6km from Parliament Hill
Come explore this vibrant master-planned community redefining modern living in Ottawa’s east end.

%20(1).png)















