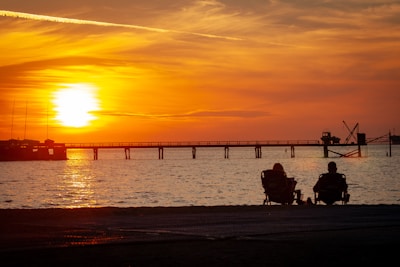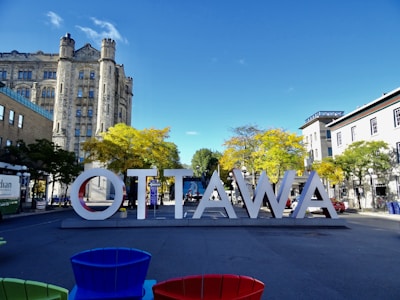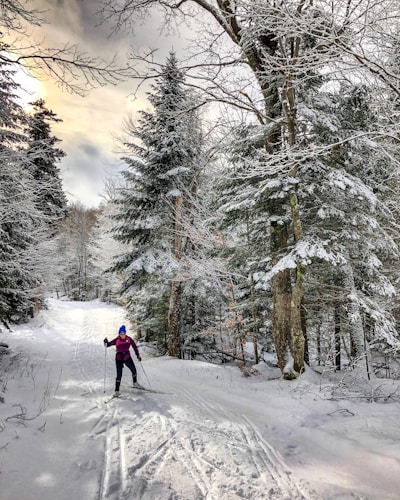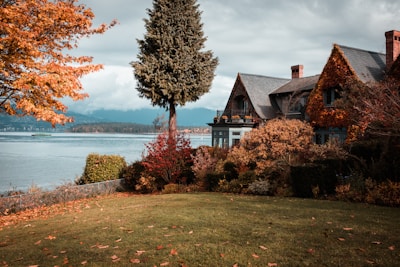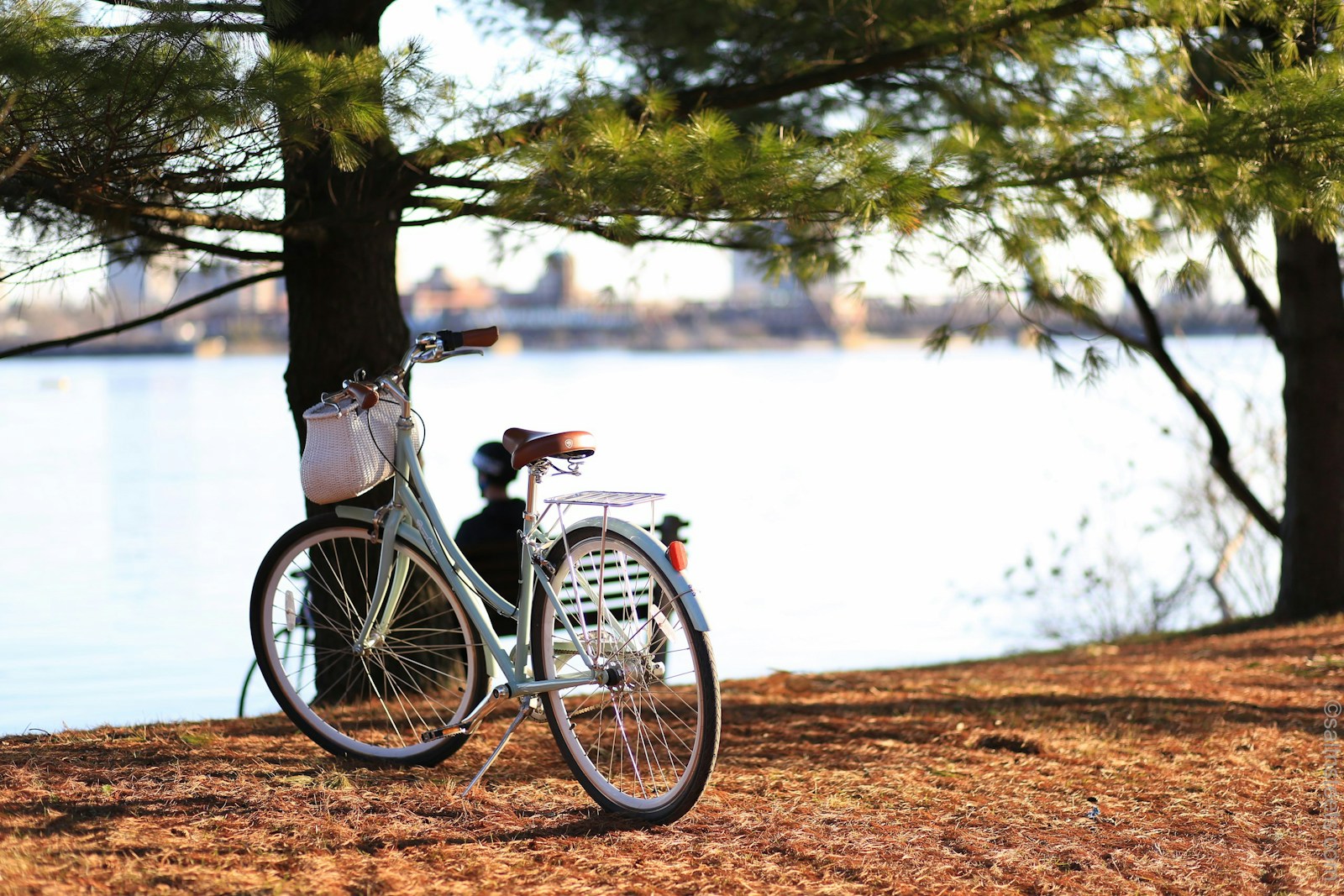Rothwell Heights has an undeniable allure that captivates its residents and entices newcomers. Its idyllic setting, tight-knit community, and proximity to urban conveniences make it a place where dreams are realized and memories are made. Those who choose to call this neighbourhood home find solace in its natural splendour and joy in the connections forged with fellow residents. Rothwell Heights is more than just a place to live; it is a sanctuary for the soul, a testament to the enduring beauty of a neighbourhood that continues to thrive and flourish with each passing day.
THE NEIGHBOURHOOD
ROTHWELL HEIGHTS
IN OTTAWA'S CENTRAL EAST AREA
Come explore this beautiful scenic community and everything it has to offer.


